For Sale – Charming 2-Bed Terraced Home with Potential in Lennon, Brittany.
2
Beds
1
Bath
Habitable Size:
101 m²
Land Size:
50 m²
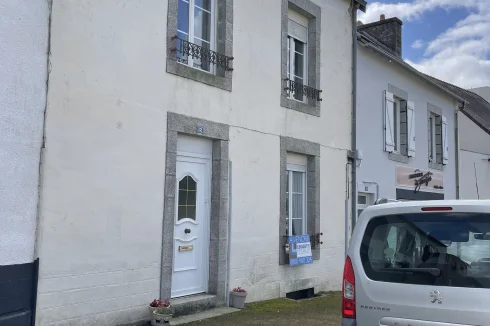
Front
![]()
Landing first floor
![]()
Office
![]()
Kitchen
![]()
Lounge
![]()
Rear
![]()
Large double bedroom
![]()
Double bedroom
![]()
Shower room
View Carousel
Return to search
€100,000
Excluding notaire fees
Region: Brittany
Department: Finistère (29)
Commune: Lennon (29190)
Advert Reference: IFPC45875
For Sale By Owner (FSBO)
For Sale Privately

 Currency Conversion
provided by
Wise
Currency Conversion
provided by
Wise
|
British Pounds:
|
£85,000
|
|
US Dollars:
|
$107,000
|
|
Canadian Dollars:
|
C$147,000
|
|
Australian Dollars:
|
A$165,000
|
Please note that these conversions are approximate and for guidance only and do not constitute sale prices.
To find out more about currency exchange, please visit our Currency Exchange Guide.
View on map
Key Info
Advert Reference: IFPC45875
- Type: Residential (Village House, House), Maison Ancienne , Terraced
- Bedrooms: 2
- Bath/ Shower Rooms: 1
- Habitable Size: 101 m²
- Land Size: 50 m²
Highlights
- Peaceful village setting opposite the church and surrounded by countryside views, with local amenities just 8km away.
- Perfect for walkers and cyclists, with the Nantes-Brest canal nearby.
- Mains drainage, PVC double-glazed windows.
- Fully rewired in 2021.
- Oil-fired central heating.
Features
- Attic(s) / Loft(s)
- Basement
- Broadband Internet
- Central Heating
- Countryside View
- Fireplace(s)
- Garden(s)
- Mains Drainage
- Mains Electricity
- Mains Water
Property Description
Summary
This deceptively spacious 2-bedroom terraced home nestled in the peaceful and picturesque village of Lennon offers character, comfort and charm. Equally suited as a cosy family home, holiday retreat or investment, this property offers plenty of potential.
Location
Lennon, a beautiful village with local amenities just 8 km away.
The vibrant city of Quimper only 30 minutes away.
Perfect for walkers and cyclists, with the Nantes-Brest canal nearby.
Access
Voie Express just 2 minutes away
Brest Airport 60 km / Roscoff Ferry 75 km / St Malo Ferry 210 km
Train stations: Châteaulin (17 km) & Quimper (40 km)
Interior
Bright and welcoming hallway with versatile office space (10 m²) – ideal as a study or small bedroom.
Generous lounge/kitchen diner (37 m²) with fireplace, fitted kitchen, and access to a utility room (3.45 m²).
Convenient downstairs toilet.
Practical utility room with sink, radiator and plumbing for washing machine.
First floor with two large bedrooms (21.5 m² & 13.93 m²), both enjoying stunning valley views.
Shower room with bidet, sink, WC, shower, and electric towel radiator.
Large attic (36.16 m²) – perfect for conversion into extra bedrooms or a master suite.
Potential to reinstate basement stairs for internal access.
Exterior
Walled rear garden (50 m²) with lawn and shrubs and far-reaching countryside views - perfect for relaxing and entertaining.
Exterior steps lead to the basement (55.40 m²) housing the boiler and oil tank.
Ample parking directly in front and opposite the property.
Additional Details
Low annual property tax (Taxe Foncière: €359).

Energy Consumption (DPE)

CO2 Emissions (GES)
The information displayed about this property comprises a property advertisement which has been supplied by a Private Owner and does not constitute property particulars. View our full disclaimer
.

 Currency Conversion
provided by
Wise
Currency Conversion
provided by
Wise
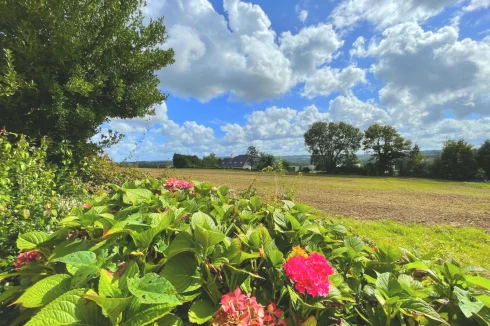

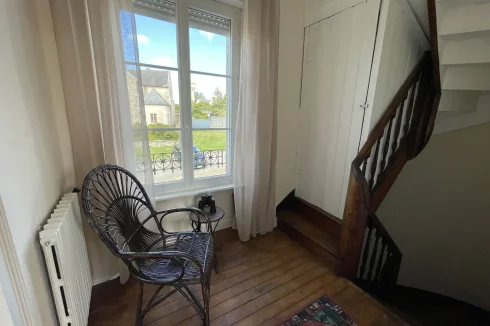
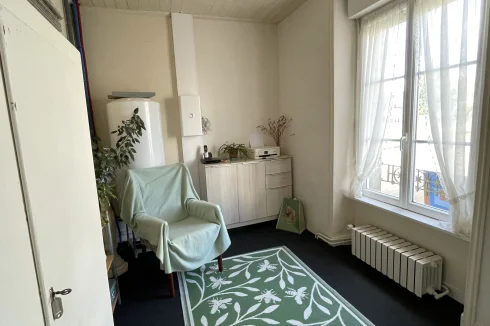
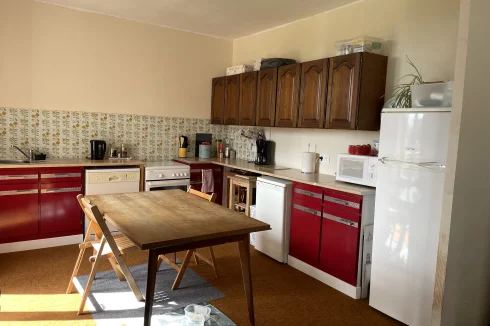
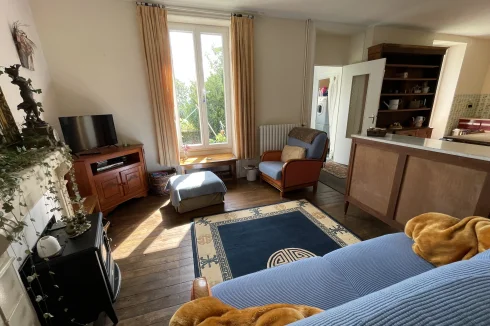
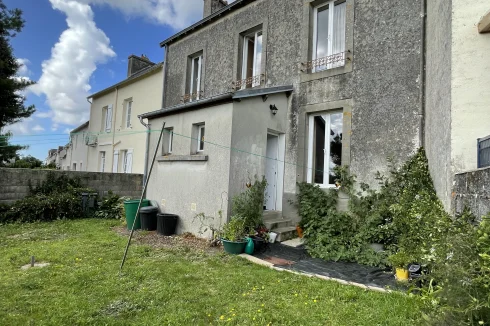
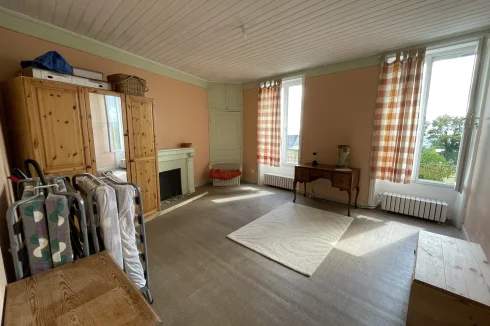
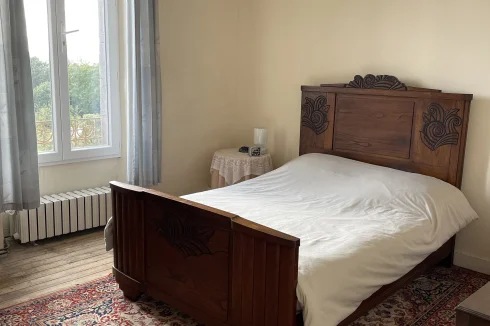
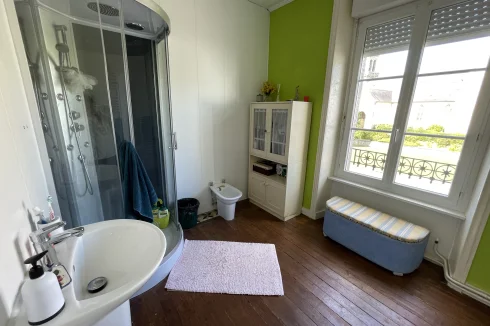
 Energy Consumption (DPE)
Energy Consumption (DPE)
 CO2 Emissions (GES)
CO2 Emissions (GES)
 Currency Conversion
provided by
Wise
Currency Conversion
provided by
Wise
