Charming Renovated Stone House in the Heart of Medieval Vouvant, Vendee
3
Beds
2
Baths
Habitable Size:
150 m²
Land Size:
1,360 m²
Return to search
€315,000
excluding agents and notaires fees
Region: Pays de la Loire
Department: Vendée (85)
Commune: Vouvant (85120)
Advert Reference: IFPC45673
For Sale By Owner (FSBO)
For Sale Privately

 Currency Conversion
provided by
Wise
Currency Conversion
provided by
Wise
|
British Pounds:
|
£267,750
|
|
US Dollars:
|
$337,050
|
|
Canadian Dollars:
|
C$463,050
|
|
Australian Dollars:
|
A$519,750
|
Please note that these conversions are approximate and for guidance only and do not constitute sale prices.
To find out more about currency exchange, please visit our Currency Exchange Guide.
View on map
Key Info
Advert Reference: IFPC45673
- Type: Residential (Country House, Maison de Maître, Village House, Mansion / Belle Demeure, House), Maison Ancienne , Detached
- Bedrooms: 3
- Bath/ Shower Rooms: 2
- Habitable Size: 150 m²
- Land Size: 1,360 m²
Highlights
- Spacious living area - 112m2 inside with additional 40m2 conservatory for year round use
- Traditional terracotta flooring
- Fireplace and log burners
- Charming rustic kitchen with handmade tiles from Amalfi coast
- Vaulted ceilings upstairs as well as in Barn style garage
Features
- Bed & Breakfast Potential
- Car Port(s)
- Character / Period Features
- Conservatory / Orangerie
- Countryside View
- Covered Terrace(s)
- Double Glazing
- Driveway
- Electric Heating
- En-Suite Bathroom(s) / Shower room(s)
- Fibre Internet
- Fireplace / Stove
- Garage(s)
- Garden(s)
- Land
- Mains Drainage
- Mains Electricity
- Mains Water
- Off-Street Parking
- Outbuilding(s)
- Parking
- Renovated / Restored
- Rental / Gîte Potential
- Shed(s)
- Stone
- Terrace(s) / Patio(s)
- View(s)
- Well
- Woodburner Stove(s)
- Woodland / Wooded
Property Description
Summary
Nestled in the picturesque and historic village of Vouvant, this beautifully restored late 19th Century traditional stone house combines rustic charm with modern comforts. Fully renovated in 2023, the home boasts original features like terracotta brick floors, handmade kitchen tiles from Italy and exposed pitched ceilings upstairs - all carefully preserved and enhanced with contemporary touches.
With breathtaking views of the medieval tower of Melusine, the church and nearby river, this home offers a rare opportunity to own a piece of France's heritage while enjoying a peaceful and practical lifestyle.
Location
Vouvant is officially classified as one of the Most Beautiful Villages of France. Surrounded by ancient ramparts, forest and the river Mere, the village offers an idyllic setting for permanent living or a relaxing holiday retreat
Local Amenities (walking distance):
Shops, cafes, bars and restaurants
Doctor's surgery and library
Local School
Vibrant artistic and cultural community
Access
Nearby Airports:
La Rochelle - 1 hour
Nantes - 1 hour
Saint Malo car ferry - 3 1/2 hrs
Interior
Enter house through main front door leads into hallway/office of 6m2 with window overlooking conservatory. Door leading into downstairs toilet/laundry room with sink. Doorway leading into lounge of 17m2 double window aspect overlooking garden and conservatory - woodburning stove and fireplace. Doorway leading into open plan kitchen dining room 27m2 with large open window overlooking garden and conservatory. Downstairs is laid with natural terracotta bricks and paving. Dining/kitchen room has wood burning stove against wall. Kitchen worktops and walls have handpainted/made tiles from Amalfi Coast - Italy. Doorway from kitchen into Conservatory of just under 40m2 currently used as lounge/dining/jacuzzi room - overlooking the garden with spectacular views of the medieval tower romanesque church, river and mature trees - not overlooked. From kitchen up stairway to open room currently used as spare bedroom/seating area with double sofa bed 12m2. Doorway into 1st ensuite bedroom 16m2 (without ensuite) with large window overlooking garden, doorway into ensuite shower, toilet and sink room with window overlooking front of house. From middle room, doorway into second ensuite bedroom with double windows overlooking garden 18m2 through doorway into another room of 6m2 currently used as a dressing room with window overlooking garden through doorway into ensuite bathroom with shower, sink and toilet.
Everything has been renovated to a modern standard from scratch, all fixtures and fitting were replaced in 2023.
Exterior
From conservatory you exit into garden mainly laid to lawn with mature trees and surrounded by forest. there is a small patio area that runs along the bottom of the conservatory to the side of the house where there is an open barn style garage made of oak and terracotta tiles. This has lighting all round property outside. The barn/garage also houses a lockable shelved shed and large woodstore. Drive in and drive out driveway accessed and exited by 2 sets of wrought Iron gates in traditional style. Views of Medieval tower of Melusine and romanesque church clearly visable from garden and river below.

Energy Consumption (DPE)

CO2 Emissions (GES)
The information displayed about this property comprises a property advertisement which has been supplied by a Private Owner and does not constitute property particulars. View our full disclaimer
.

 Currency Conversion
provided by
Wise
Currency Conversion
provided by
Wise
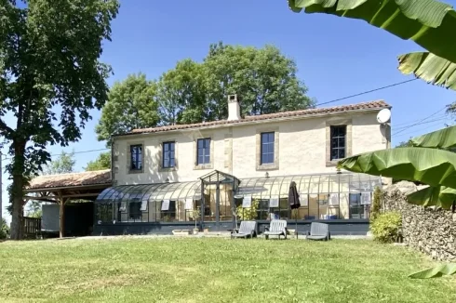
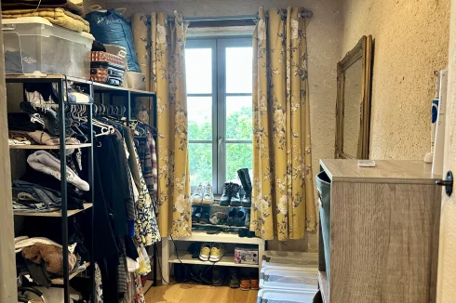
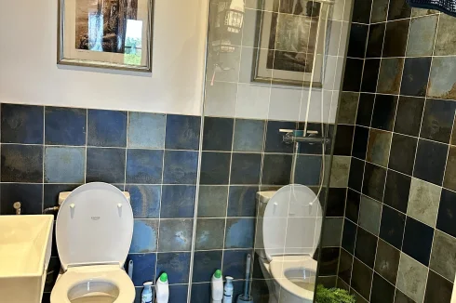
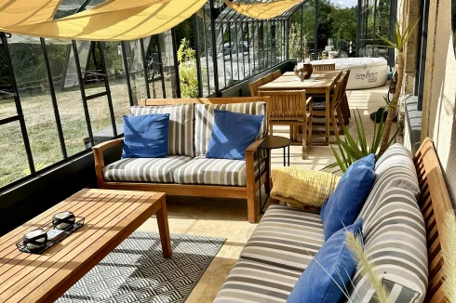
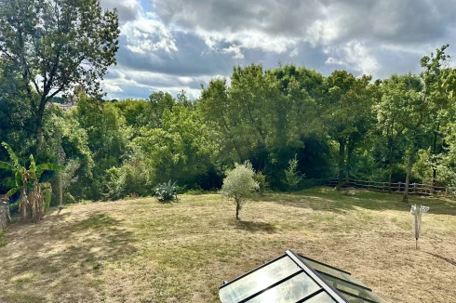
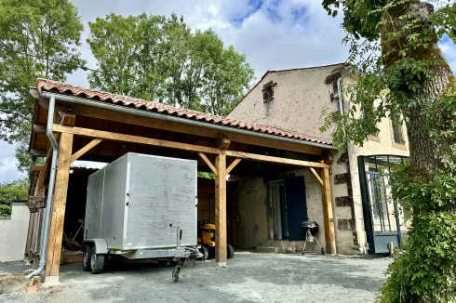
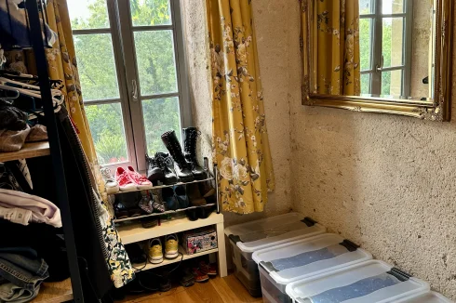
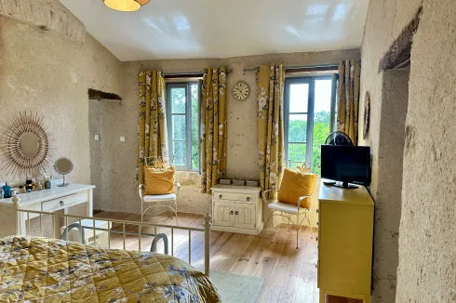
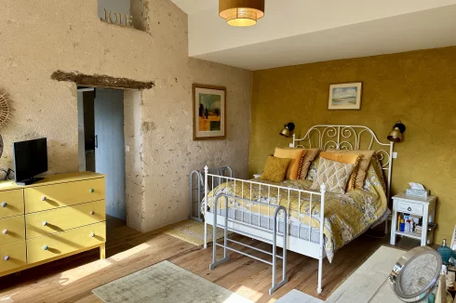
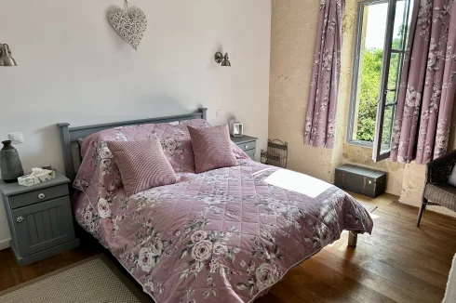
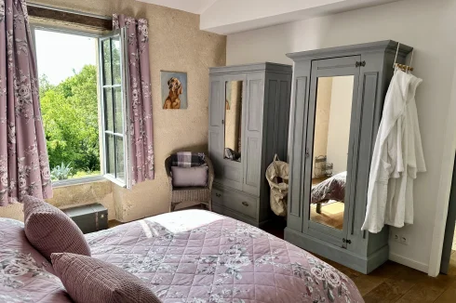
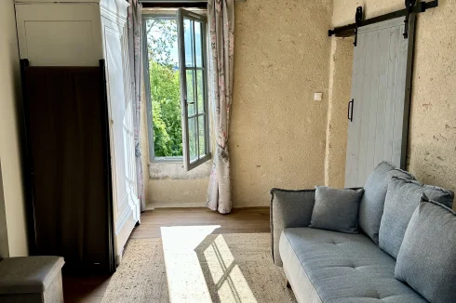
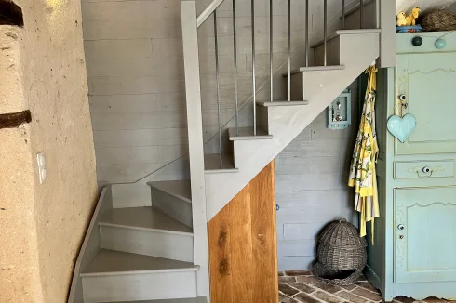
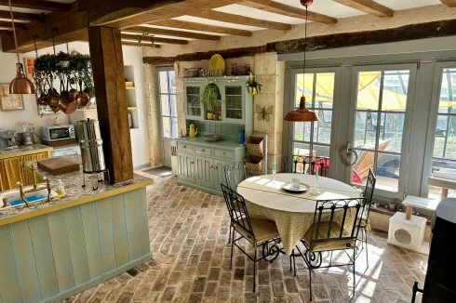
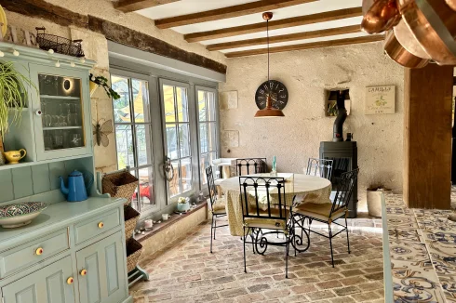
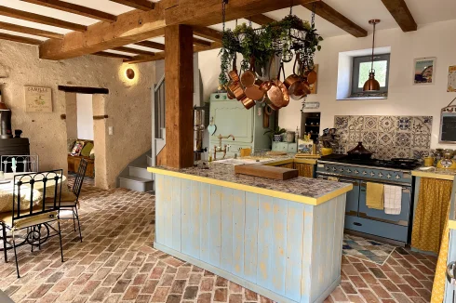
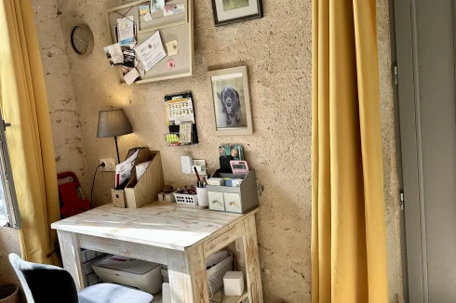
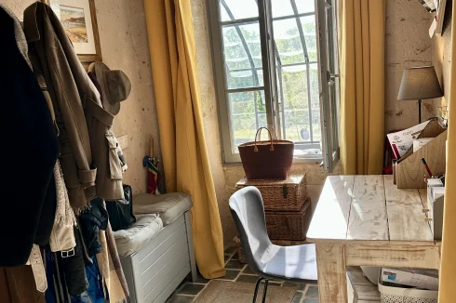
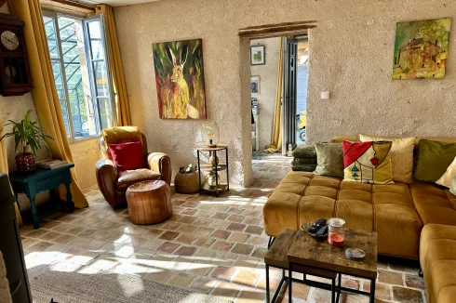
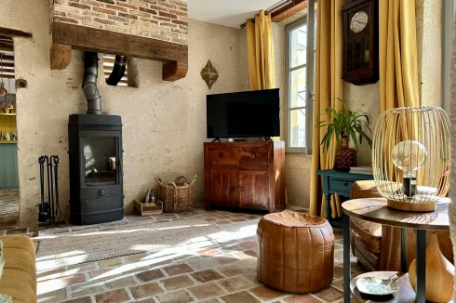
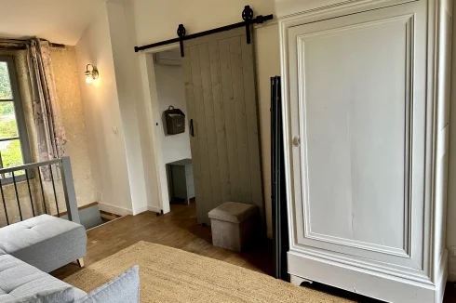
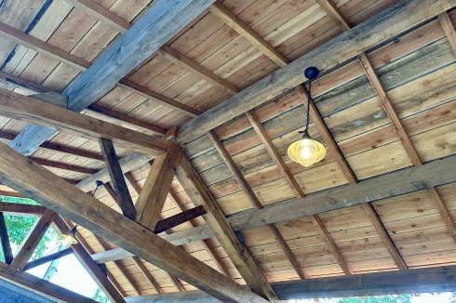
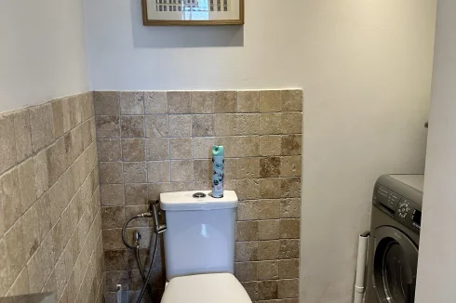
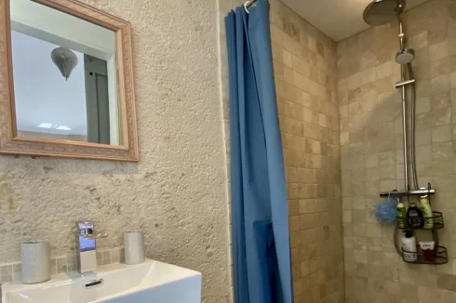
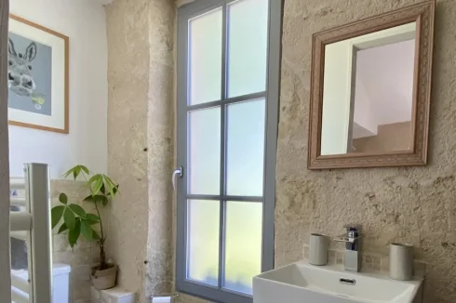
 Energy Consumption (DPE)
Energy Consumption (DPE)
 CO2 Emissions (GES)
CO2 Emissions (GES)
 Currency Conversion
provided by
Wise
Currency Conversion
provided by
Wise
