This property is under offer
This property has been removed
Character Stone House & Gite, Sourdeval, Manche
4
Beds
3
Baths
Habitable Size:
133 m²
Land Size:
6,230 m²
Return to search
Region: Lower-Normandy
Department: Manche (50)
Commune: Sourdeval (50150)
 Currency Conversion provided by Lumon
an FCA authorised Electronic Money Institution and regulated by the Central Bank of Ireland
Currency Conversion provided by Lumon
an FCA authorised Electronic Money Institution and regulated by the Central Bank of Ireland
|
British Pounds:
|
£232,290
|
|
US Dollars:
|
$283,020
|
|
Canadian Dollars:
|
C$389,820
|
|
Australian Dollars:
|
A$443,220
|
Please note that these conversions are approximate and for guidance only and do not constitute sale prices.
To find out more about currency exchange, please visit our Currency Exchange Guide.
View on map
Key Info
Advert Reference: 8909
- Type: Residential (House), Business (Gîte), Detached
- Bedrooms: 4
- Bath/ Shower Rooms: 3
- Habitable Size: 133 m²
- Land Size: 6,230 m²
Highlights
- Character stone house & gite
- Views over the River Sée
- Immaculate condition in a stunning setting
- Over 1.5 acres of land
- 4 bedrooms in total
- Home and income property
- Central heating
- 5km from local town
- Convenient location for access to ferry ports
Features
- Character / Period Features
- Garden(s)
- Land
- Stone
Property Description
In every sense this is a sparkling property. The grounds are immaculate, the house and gîte are super-clean, and the setting is frankly outstanding. Within easy reach of three ferry ports, it is ideal for weekend breaks. The self-contained gîte is at a distance from the house and very private.
With views over the River Sée, standing in glorious mature grounds and offering total peace and quiet, this character cottage is a perfect example of Normandy at its very best. The property is about 5kms from the cheerful little market town of Sourdeval, which has shops, supermarkets and restaurants. Market day is on a Tuesday when you will find many stalls selling local soft cheeses and of course, cider. Normandy is known for its apple trees, Calvados (apple brandy) and dairy cattle.
The region is loved by walkers, horse riders, cyclists and fisherman. There is an 18-hole golf course just 15 minutes away. Visitors to the area will want to see Mont St Michel or perhaps if the weather is warm, make a trip to the seaside at Granville. The nearest ferry port is at Caen (80 minutes), but Cherbourg and St Malo are only a little further. Fancy a day trip to Paris? …then take the fast train from Vire (12kms).
ACCOMMODATION
MAIN HOUSE
GROUND FLOOR
Sitting/dining room : 7.37m x 5.43m – (24’2” x 17’8”). Part glazed door to the east elevation. 2 windows to the front elevation and window to the west elevation. Glazed double doors to the west elevation opening onto decking area. 3 radiators. Part wood-panelled walls. Exposed beams. Telephone socket. Granite fireplace with woodburning stove. Cupboard housing electrics. Stairs to first floor. Central heating thermostat.
Kitchen/breakfast room : 6.43m x 3.59m – (21’ x 11’8”) windows to the front elevation, window to the west and north elevations. Radiator. Part wood and part tiled floor. Large built in store cupboard/pantry. Range of matching base and wall units including plate rack. Integrated fridge/freezer; 4 ring gas hob with extractor fan over and electric oven. Ample worksurfaces with inset 1¼ bowl sink unit and mixer tap. Space and plumbing for washing machine or dishwasher. Part wood panelled walls. Inset spotlights.
Rear hall : Door to stairs to basement. Glazed door to rear elevation. Wood floor. Built in cupboard.
FIRST FLOOR
Landing : Wood panelling.
Bedroom 1 : 4.6m x 4.19m – (15’ x 13’7”) Window to the west elevation and velux window to the front elevation. Wood panelled walls. Radiator. Exposed stone wall. Sloping ceiling.
Bathroom : 2.08m x 1.32m – (6’8” x 4’3”) Vanity unit with mirror and light over. Part tiled walls. Velux window to the front elevation. Sloping ceiling. WC. Shower. Bath with mixer tap. Heated electric towel rail.
Bedroom 2 : 4.72m x 4.6m – (15’5” x 15’) Velux window to the front elevation. Exposed stone wall and beams. Wood panelling. Radiator.
BASEMENT
Bedroom 3 : 4.6m x 3.59m – (15’ x 11’8”) Window and glazed double doors to the front elevation patio and garden. Tiled floor. Telephone socket. Stairs to ground floor. Radiator. Door to –
En-suite shower room – 2.13m x 1.54m (7’ x 5’) – Shower cubicle. WC. Hand basin. Heated towel rail. Extractor fan. Tiled floor.
Utility room : 3.37m x 2.23m – (11’ x 7’3”) Window to the front elevation. Plumbing for washing machine. Sink unit. Extractor fan. Door to –
Cellar/boiler room : 6.72m x 4.41m – (22’ x 14’5”) Door to front elevation. Boiler and oil storage tank.
GITE ACCOMMODATION
GROUND FLOOR
Entrance hall : 2.38m x 1.5m – (7’8” x 4’9”) Window and part glazed door to the rear elevation. Chinese style spiral stairs to the first floor. Tiled floor. Electrics.
Living room : 4.33m x 3.8m – (14’2” x12’5”) Triple small pane glazed doors to the front elevation leading on to the balcony. Tiled floor. Convector heater. Woodburner.
Shower room : 1.45m x 1.28m – (4’8” x 4’2”) Window to the east elevation. Hand basin. WC. Heated towel rail. Shower.
FIRST FLOOR
Bedroom : 4.2m x 2m – (13’8” x 6’6”) Velux windows to the east and west elevations. Window to the north elevation. Wood floor. Sloping ceiling.
BASEMENT
Kitchen/dining room : 2.37m x 2.7m – ( 7’8” x 8’9”) Glazed door to the west elevation and glazed double doors to the south elevation opening out to the decking area. Small window to the east elevation. Range of fitted units with 4 ring ceramic hob and electric oven. Single stainless steel sink with mixer tap. Extractor fan. Electrics. Worktops with tiled splashbacks. Tiled floor. Please note this room has a separate access to the rest of the gîte.
OUTSIDE :
A driveway leads to a gravel drive and parking space. The garden is mainly laid to lawn with various seating areas, magnificent well established trees and shrubs and a part walled paddock. Large stone patio area. Large decking area which has stairs up from the patio. Shed.
Mains water & electricity
Telephone
Recently installed septic tank
Wiring upgraded in 2021
Separate drainage to gîte
Oil fired central heating in main house
Electric heating in gîte
Fibre optic broadband
Taxes Foncières: 1078€ p.a.
Habitable space: 133m²
Land area: 6230m²
Disclaimer:
Please note: All locations and sizes are approximate. La Résidence has made every effort to ensure that the details and photographs of this property are accurate and in no way misleading. However, this information does not form part of a contract and no warranties are either given or implied.
The information displayed about this property comprises a property advertisement which has been supplied by La Residence and does not constitute property particulars. View our full disclaimer
.
 View Agency
Find more properties from this Agent
View Agency
Find more properties from this Agent
 Currency Conversion provided by Lumon
an FCA authorised Electronic Money Institution and regulated by the Central Bank of Ireland
Currency Conversion provided by Lumon
an FCA authorised Electronic Money Institution and regulated by the Central Bank of Ireland
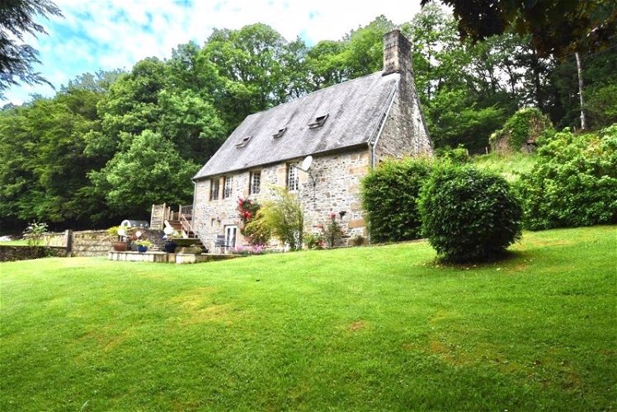
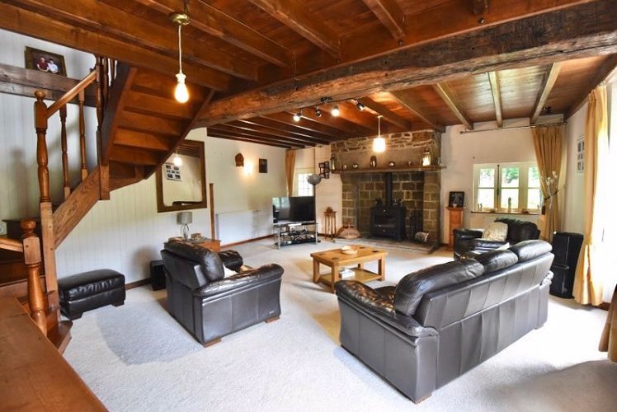









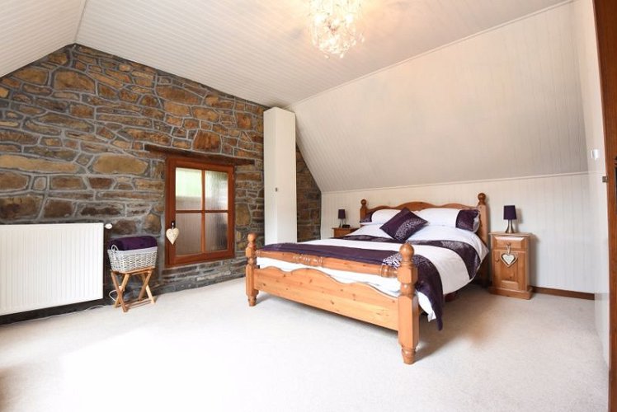


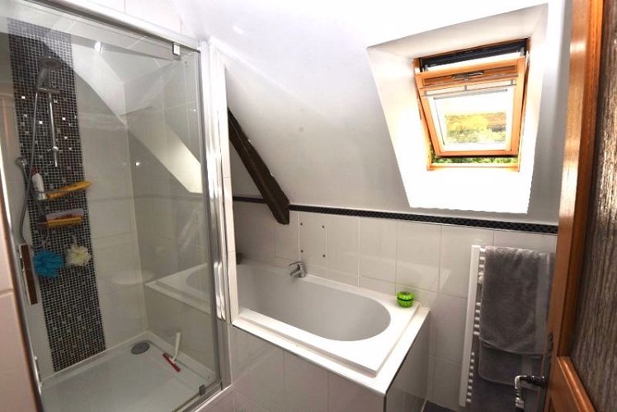


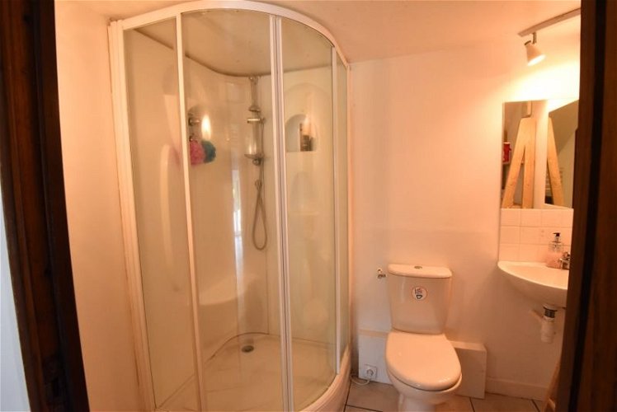

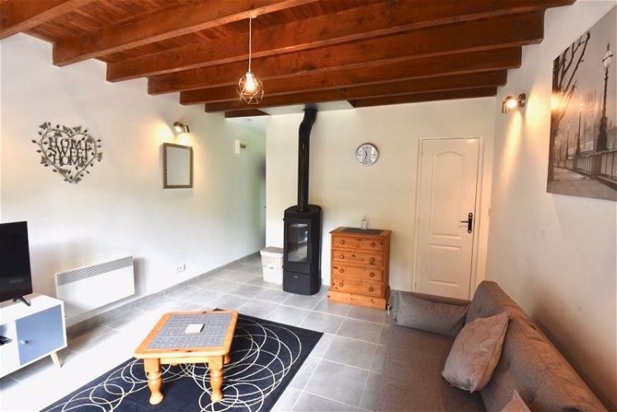
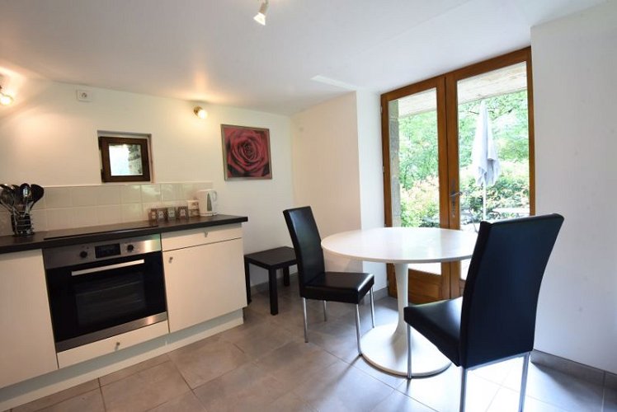

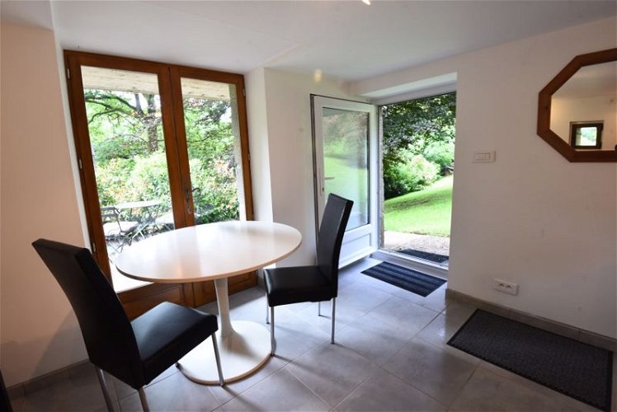


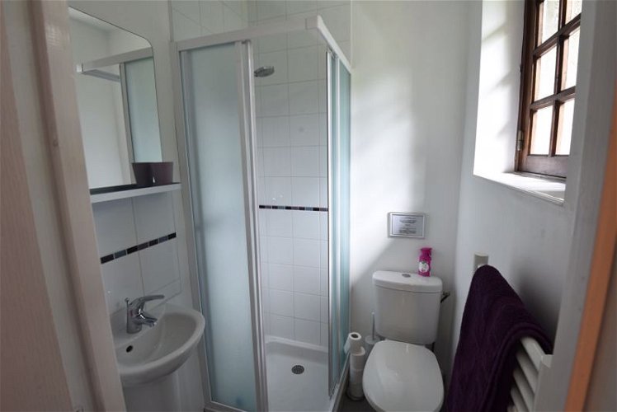
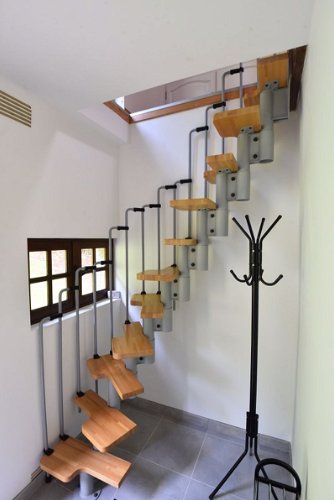






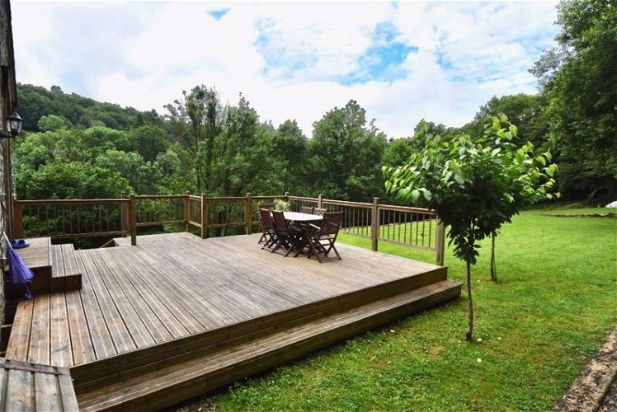





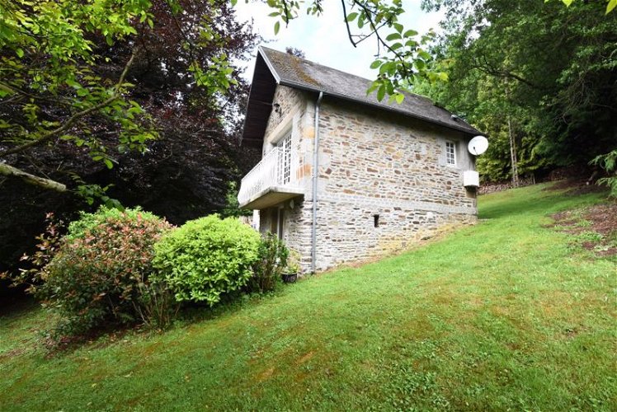
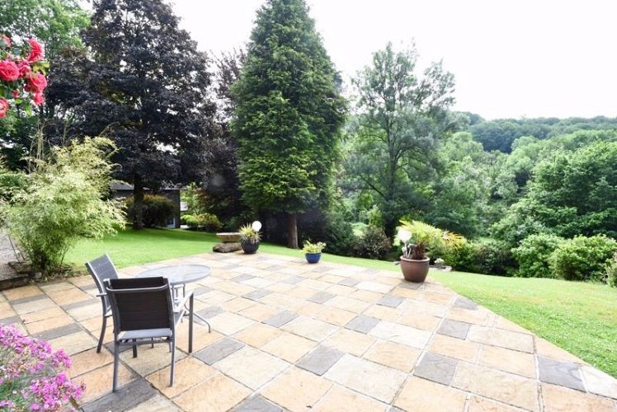
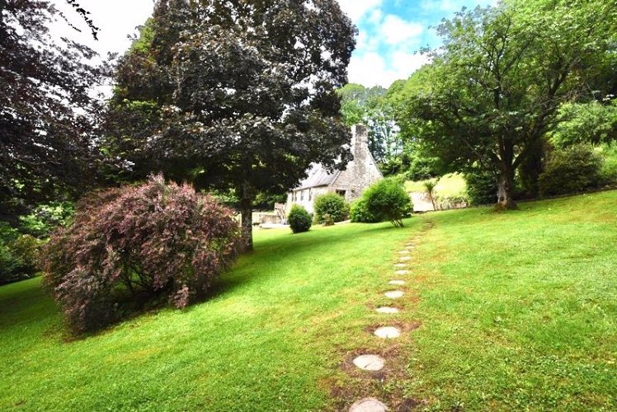

 Currency Conversion provided by Lumon
an FCA authorised Electronic Money Institution and regulated by the Central Bank of Ireland
Currency Conversion provided by Lumon
an FCA authorised Electronic Money Institution and regulated by the Central Bank of Ireland











































